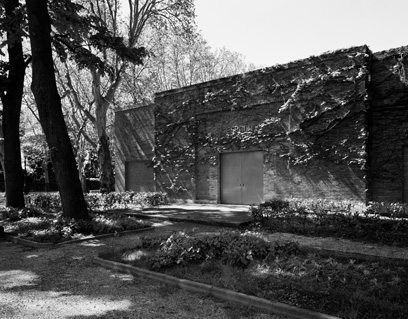
SPANISH PAVILION 1922, 1952
JAVIER DE LUQUE, JOAQUÍN VAQUERO PALACIOS
THE VORTEX’S EMPTINESS
EDUARD BRU I BISTUER
The interior of the Spanish Pavilion is, in its current state, one of the oldest of those present in the Gardens of the City of Venice: It is now 60 years since the refurbishment that led to its current incarnation took place.
Tracing the history of the pavilion allows us to reflect on the relationship between the role of the avant-garde and the representation of the Spanish State.
It will also allow me to celebrate the permanence of the solution. Spanish isolation after the civil war, which ended in 1939, came to a halt by degrees and over time. The year 1952, which is when the Spanish Pavilion underwent its refurbishment in the Venice Biennial and assumed its current form, is the probable starting point for a progressive, and never culminated, path of reunion with the avant-garde.
Another symptom of this path was the fact that, the same year, José Antonio Coderch de Sentmenat (until then employed by governmental agencies for housing promotion) was entrusted with the commission of the Spanish stand at the Milan Triennial.
The Triennial at that time epitomized a young artistic avant-garde that had heretofore been far from the country’s official platforms of cultural promotion: Miró, Tàpies, Pons.
The Spanish State’s first effort at self-expression at the triennial can be our guide in interpreting the Spanish Pavilion’s refurbishment at the Venice Biennial that same year.
The exterior is presented as authentically Spanish: in Castilian brick, rustic and directly related to traditional architectures of central Spain, such as the Madrid of the Austrians, as well as 19th-century Spanish architecture and the Residencia de Estudiantes, headquarters of some of the most prominent avant-garde artists (Miró, Buñuel, Dalí, etc.).
But the brick is also a materialistic affirmation that is very close to the vernacular claim that the direct heirs of those avant-garde artists were celebrating at the same time in Milan, and it also corresponds to the eclectic and brilliant interpretations of tradition that Edwin Lutyens had been formulating (in letters to his friend the Duke of Alba) since the period immediately after the war.
The situation of the pavilion project confirms, and can be understood, then, alongside with the Triennial of that same year, as the first common ground after what had happened between 1936 and 1939, if that common base is what is defined by the general commissioner of this Biennial of Architecture, David Chipperfield: “Common ground refers to the ideas that we share about architecture, within and beyond our own professional boundaries.”
The adopted floor plan is that of an atrium house, which (after the axial access and the consequent tour around, an experience that could be predictable) affords a potential for surprise, one perhaps describable as captive modernity.
In the Roman tradition solid forms are placed at the centre of where the action takes place. In the centre of the Greek layout there are voids which are accompanied by things on their boarders.
The Spanish Pavilion at the Venice Biennale superimposes the two strategies.
Being itself axial and symmetrical, its axial alignment is only a tribute to the exterior.
Its interior is swarming with spaces that revolve around a vacuum in which they only communicate through the pinching of their shared angles.
It is, thus, full of tangents, axis movements, peripheral circulations, which always elude the centre and the axis which points to the facades.
It is difficult, given the available documentation, to provide a precise role for each of the two architects responsible for the current state of the pavilion: Javier de Luque in 1922; and Joaquín Vaquero Palacios in 1952. Both have sufficiently known backgrounds for us to be perfectly aware of the premeditated use of the language of their respective interventions. That of Vaquero crosses with that of Rubén Dario and, in his work for the Residencia de Estudiantes, with Garcia Lorca.
The Greek central vacuum, and the consequent displacement of the axes—also used by the Romans to solve minor problems such as the idea of joining the living spaces on irregular sights—has come down to us through a central European, and only central European, “via”: from the archaeological excavations of (Pompeii, etc.) to Schinkel and from Schinkel to Behrens, and then to Mies. Perhaps even through to Loos in his essay on vertical deployment of the same rotating movement and continuous displacement.
So, Realism incorporates into its womb devices that I consider to be transcendental for the future, given that Realism is now, I want to believe, a language more capable of creating it.
Mies insists in that continuous rotation and displacement of axes around a void. The entire pavilion in my city, Barcelona, is set out, again and again in that way. Besieged in the vortex of rotation, Kolbe’s Venus raises her arms to protect herself. Now, all of us here in Venice and elsewhere, facing History’s acceleration, find ourselves in its same position.